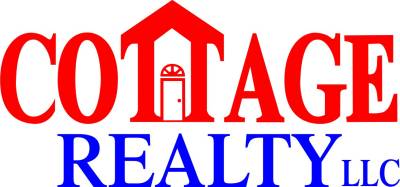|
BRAND NEW Construction! Amazing floor plan offering over 1,850 square feet with open concept kitchen, dining room and living room with vaulted ceilings. Kitchen includes quartz countertops and solid wood cabinetry. Dining room with sliding doors to covered composite deck and vinyl railing. Large master bedroom with walk in closet and 3/4 bath ensuite with walk in tile shower. Two additional bedrooms and full bath. Unfinished basement with 2 egress windows allows for plenty of family growth and to be finished on your timeline. Lovely curb appeal with 2 porches front and side with timber framed covered roofs and wood ceilings. Top notch quality materials!
| DAYS ON MARKET | 64 | LAST UPDATED | 10/18/2024 |
|---|---|---|---|
| YEAR BUILT | 2024 | GARAGE SPACES | 2.0 |
| COUNTY | Lee | STATUS | Active |
| PROPERTY TYPE(S) | Single Family |
| ADDITIONAL DETAILS | |
| AIR | Central Air |
|---|---|
| AIR CONDITIONING | Yes |
| BASEMENT | Full, Yes |
| GARAGE | Attached Garage, Yes |
| HEAT | Forced Air |
| LOT | 0.48 acre(s) |
| LOT DIMENSIONS | 150X140 |
| SEWER | Septic Tank |
| STYLE | Ranch |
| TAXES | 16 |
MORTGAGE CALCULATOR
TOTAL MONTHLY PAYMENT
0
P
I
*Estimate only
| SATELLITE VIEW |
| / | |
We respect your online privacy and will never spam you. By submitting this form with your telephone number
you are consenting for Renee
Smith to contact you even if your name is on a Federal or State
"Do not call List".
Listed with Cottage Realty LLC
IDX information is provided exclusively for consumers’ personal, non-commercial use, that it may not be used for any purpose other than to identify prospective properties consumers may be interested in purchasing.
Listing information is deemed reliable, but not guaranteed accurate by the MLS.
This IDX solution is (c) Diverse Solutions 2024.



























